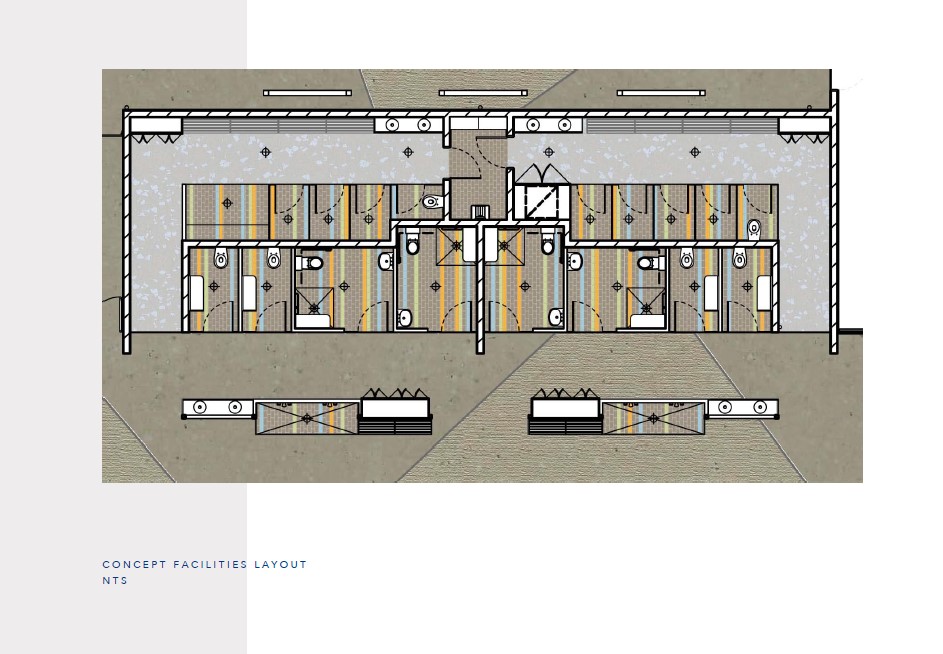Draft Burdekin Aquatic Centre Masterplan - Community Consultation
Council is seeking input from the community on the draft Burdekin Aquatic Centre Masterplan.
Over the last few years major works such as the installation of the water park and relocating the entry to Macmillan Street with a new kiosk and outdoor area have occurred on site.
The draft Masterplan proposes:
- Building new amenities in a new location, closer to the Centre’s entry;
- Providing unisex and disabled facilities within the design of the amenities;
- Improving visual contact with the wading pool by relocating the Chatterbox;
- Providing shade in front of the new amenities to provide an area for marshalling during carnivals;
- Moving the grassed area to the Queen Street end of the site.
How do we want the site to look in the future? This is where we need your input.
Please review the information below before completing the survey:
Draft Burdekin Aquatic Centre Master Plan(PDF, 6MB)
 (JPG, 396KB)
(JPG, 396KB)
 (JPG, 122KB)
(JPG, 122KB)
The survey is now open. Please click on the button below to access it:
Burdekin Aquatic Centre Masterplan Survey
Please provide your feedback on the survey by 2 June 2025.